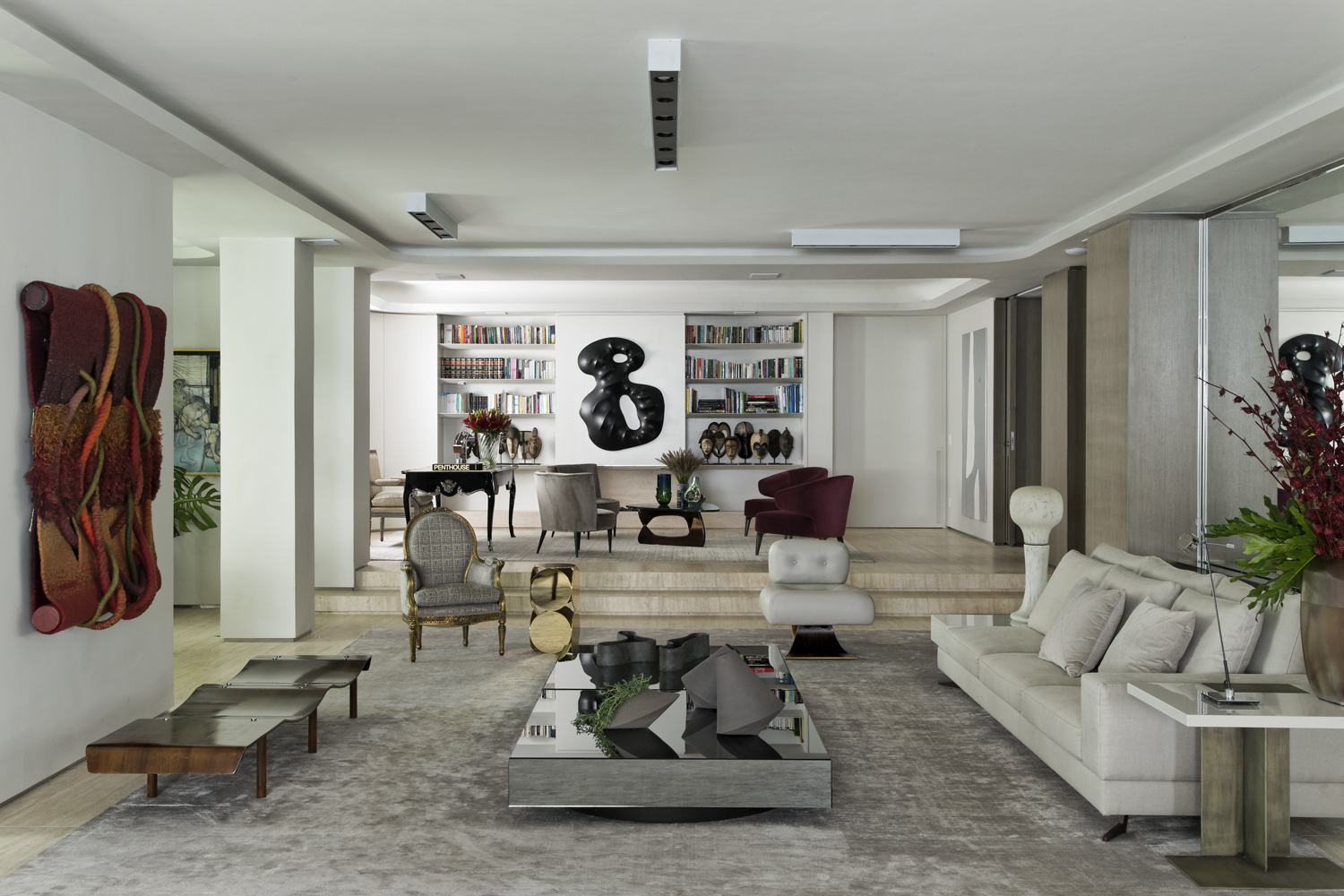
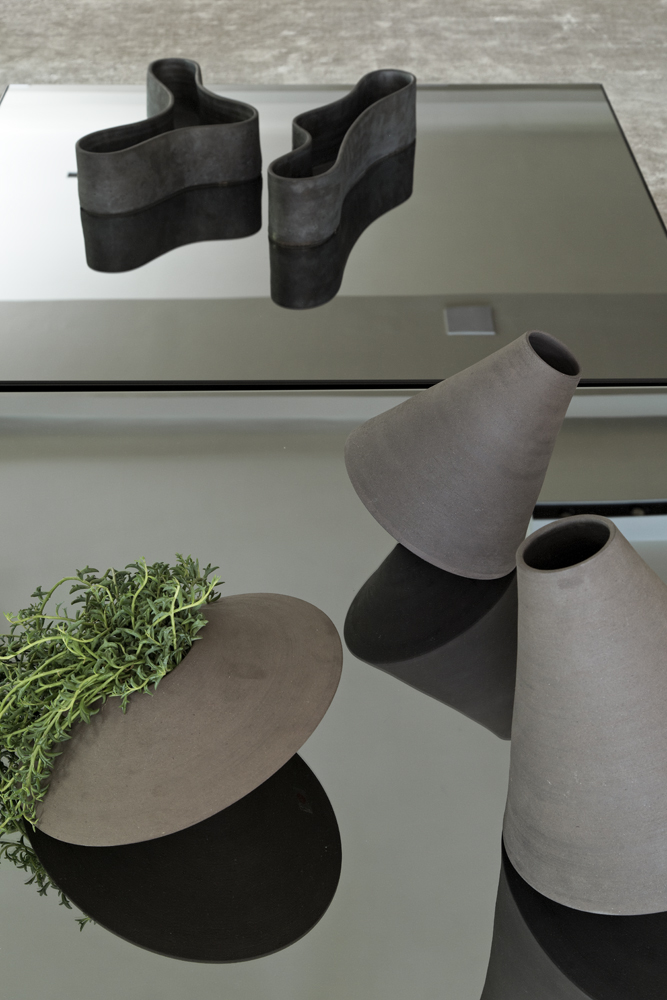
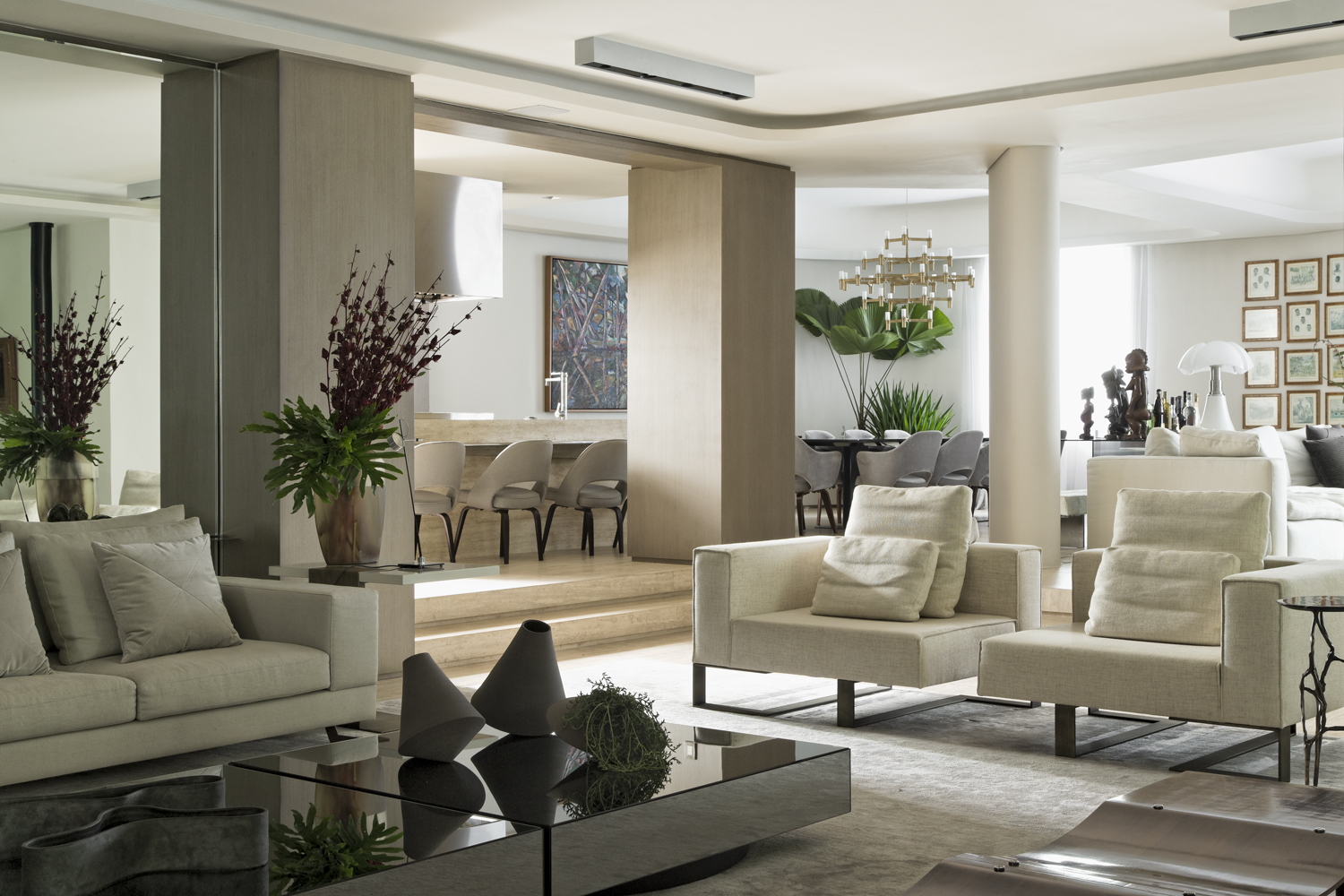
사이트는 신축된 지 35년이 지난 오래된 아파트다. 150평 규모의 이곳은 ㄴ자 형태의 평면을 가지고 있다. 클라이언트인 젊은 부부는 노후한 아파트의 리노베이션을 통해 넉넉한 거실, 실내정원, 사무공간 등 가족이 필요로 하는 모든 공간을 갖출 뿐만 아니라, 기존 구조가 가지고 있는 잠재력을 최대한 끌어올리면서 동시에 현대적인 감각을 느낄 수 있는 집이 되기를 바랐다. 기존에는 둥근 모서리로 곳곳이 나뉘어 있던 벽체를 최대한 덜어내고 오피스-거실-주방-다이닝으로 이어지는 공동 공간을 하나로 통합했다.
A young couple with children gave carte blanche to the office for the complete overhaul of the 35 year old apartment so that the new plant would not only fit the couple’s needs but bring the property to the present time, taking advantage of the maximum potential of the existing area. With Mediterranean architecture, one of the hallmarks of the buildings developed by the construction company “Adolpho Lindenberg” in the 80’s, the original slab shape already had curved elements not only in the outer walls but also in the openings of the facade spans and this was the main inspiration for the project.
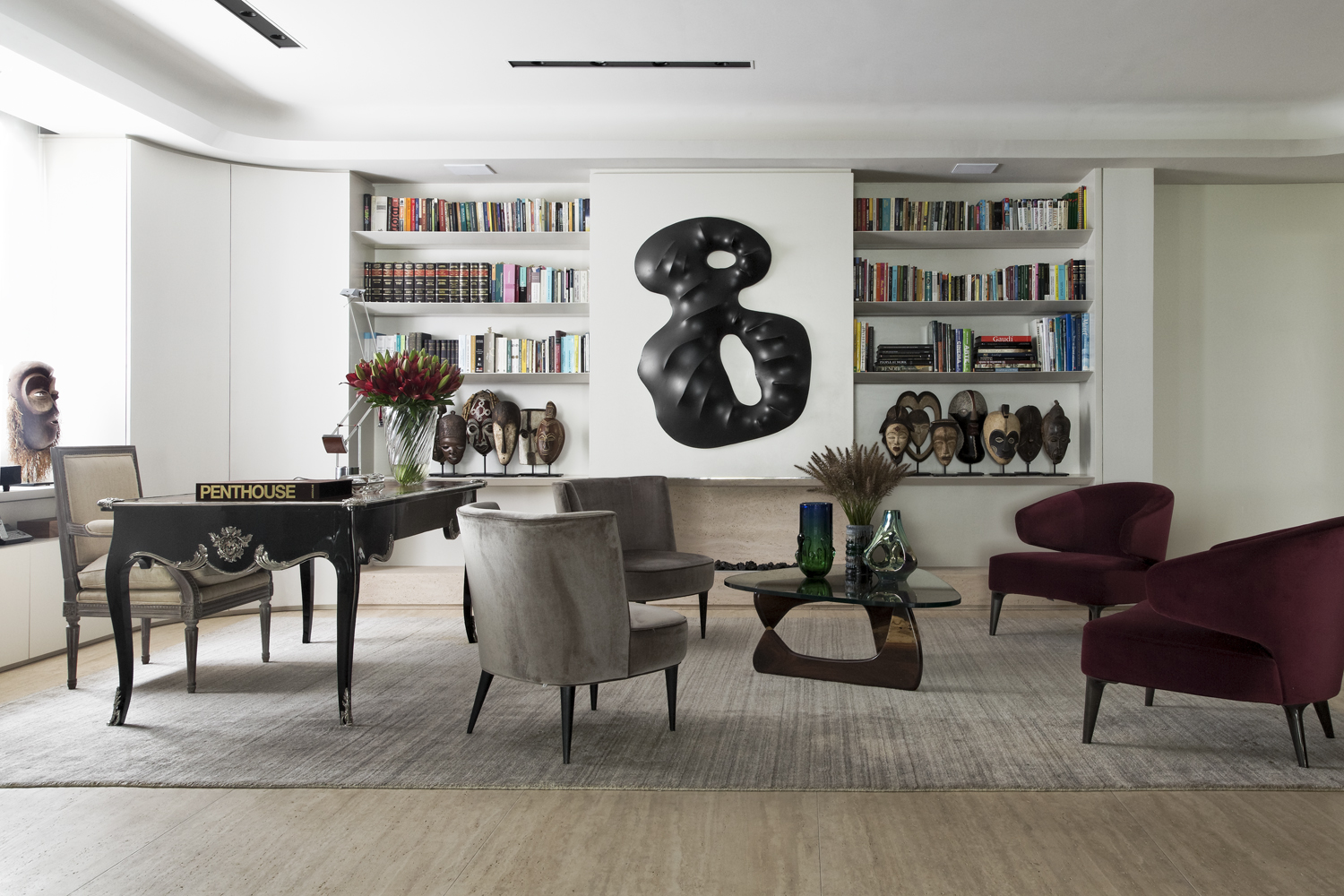
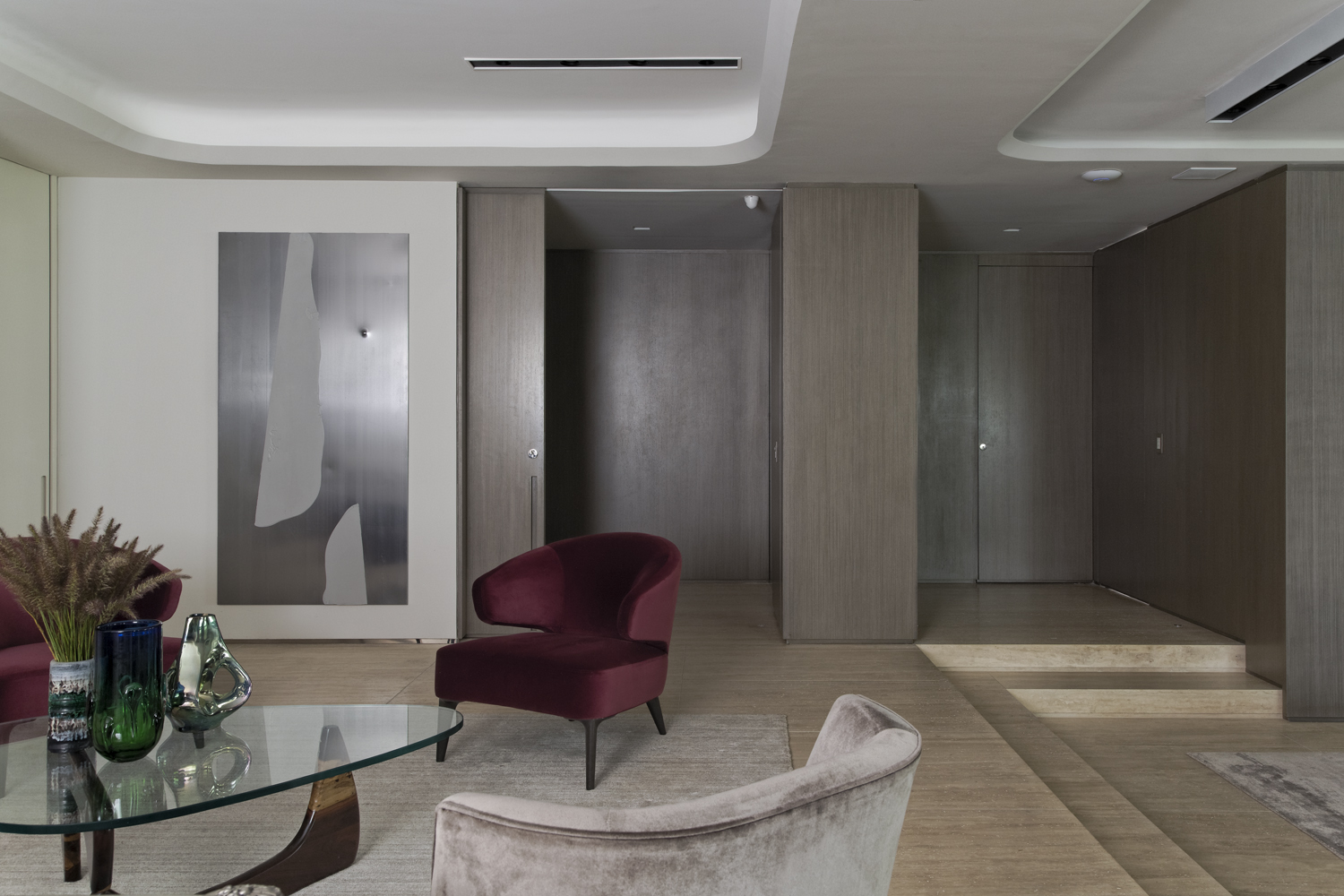
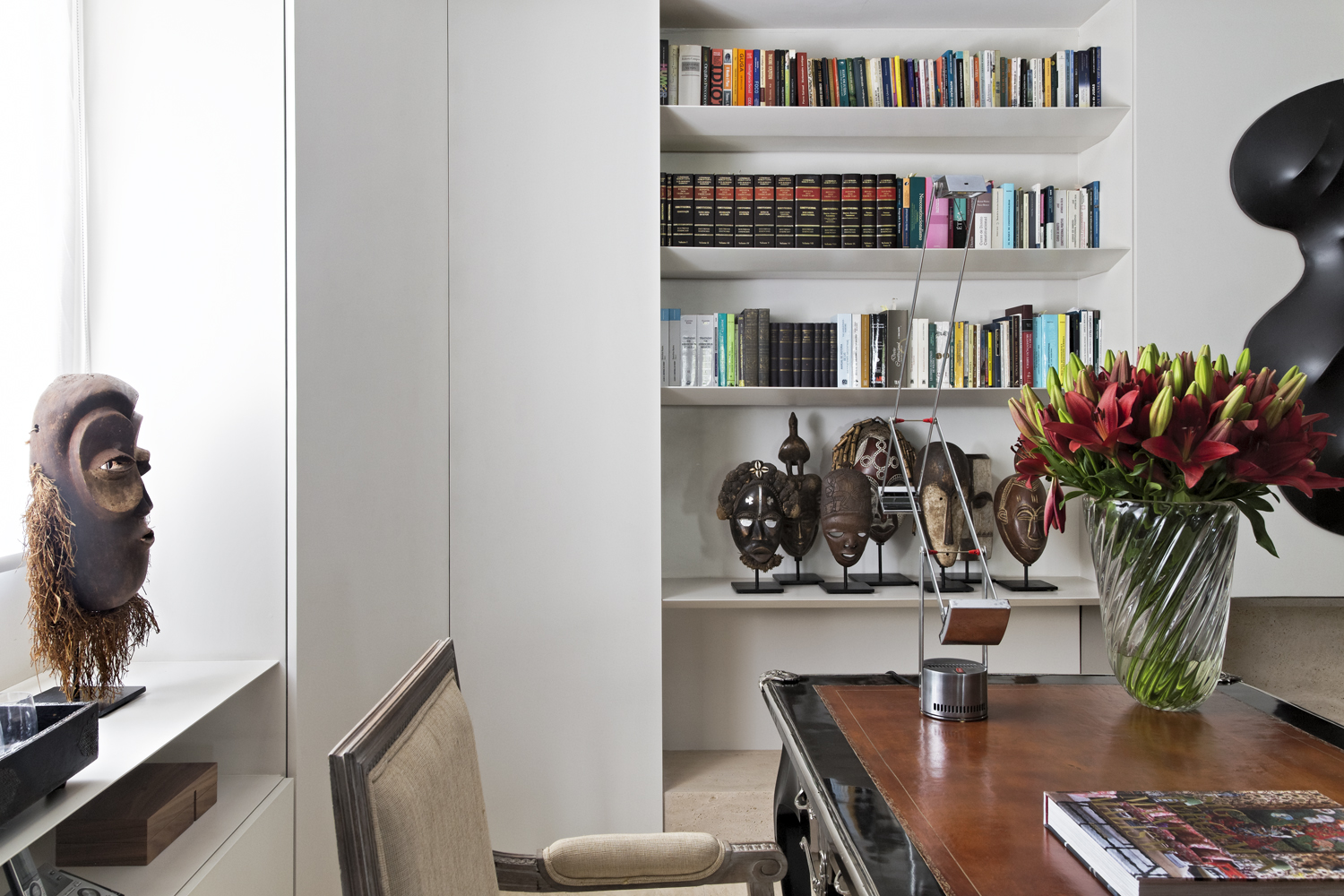
Starting from this main feature, the office took advantage of the rounded elements of architecture and brought, to the reformulated floor plan, integrated spaces marked by the flow of curves, both for the new layout and for the entire interior architecture project. Due to the large original slab, the main challenge in integrating the spaces was to bring natural light into the interior of the apartment. Walls have been torn down resulting in a huge social area that can be completely covered without opening any doors or any kind of environment obstruction. To broaden the effect of the diffusion of light the office has suggested a light floor in rough marble that masters the function of bringing brightness to the structure as well as ensuring the unity of the entire social area.
거실에서 바로 이어지는 사무 공간은 대리석 계단으로 약간의 단차를 두고 있다. 클라이언트가 원한 것은 기존에 벽체로 분할됐던 공간을 터서 업무와 사교에 단절이 없도록 하는 것이었다. 특히 개인 사무업무에서 시작해 간단한 비즈니스 미팅, 그 후 거실에서의 친근한 대화로 이어지는 동선은 클라이언트가 가장 만족했던 부분이다. 완만한 곡선형의 건축적 요소를 특징으로 하는 사무 공간은 19세기 풍의 Bureau Plat, Minotti의 암체어 등 클래식한 가구와 Ângelo Venosa의 조각상, Carlito Carvalhosa의 미술 작품 등 현대적인 오브제가 공존하는 곳이다.
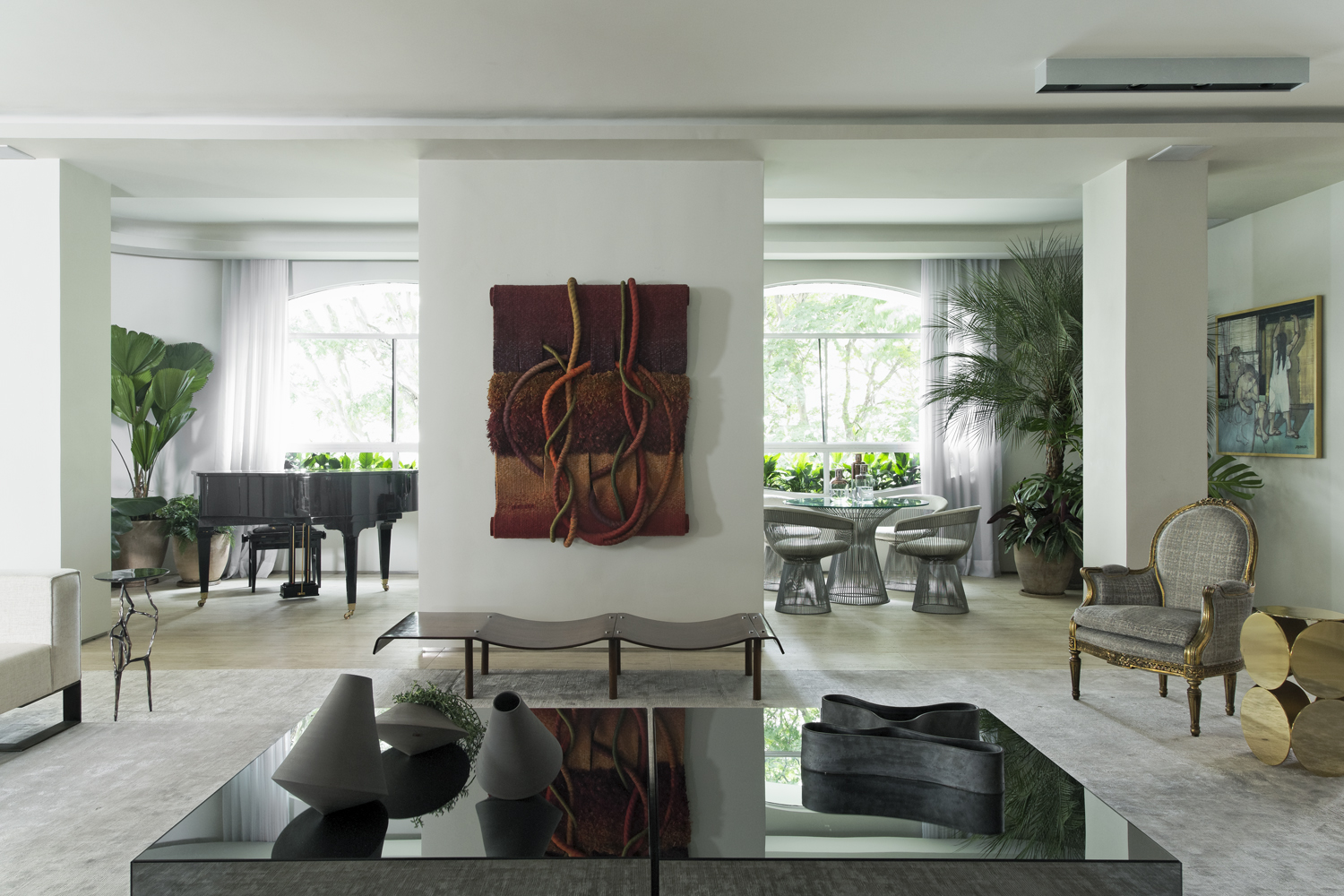
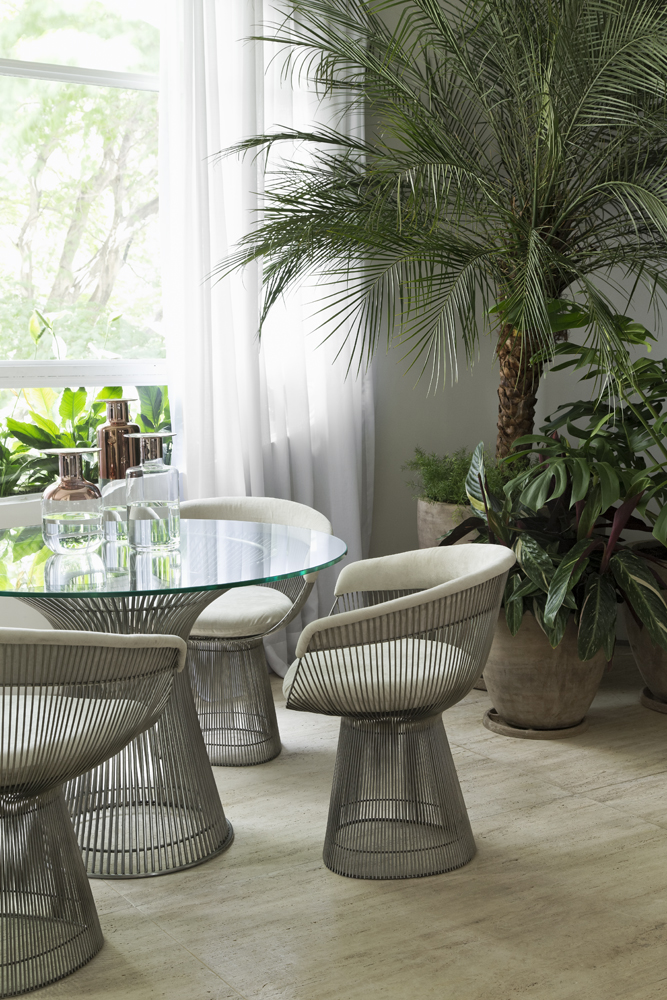
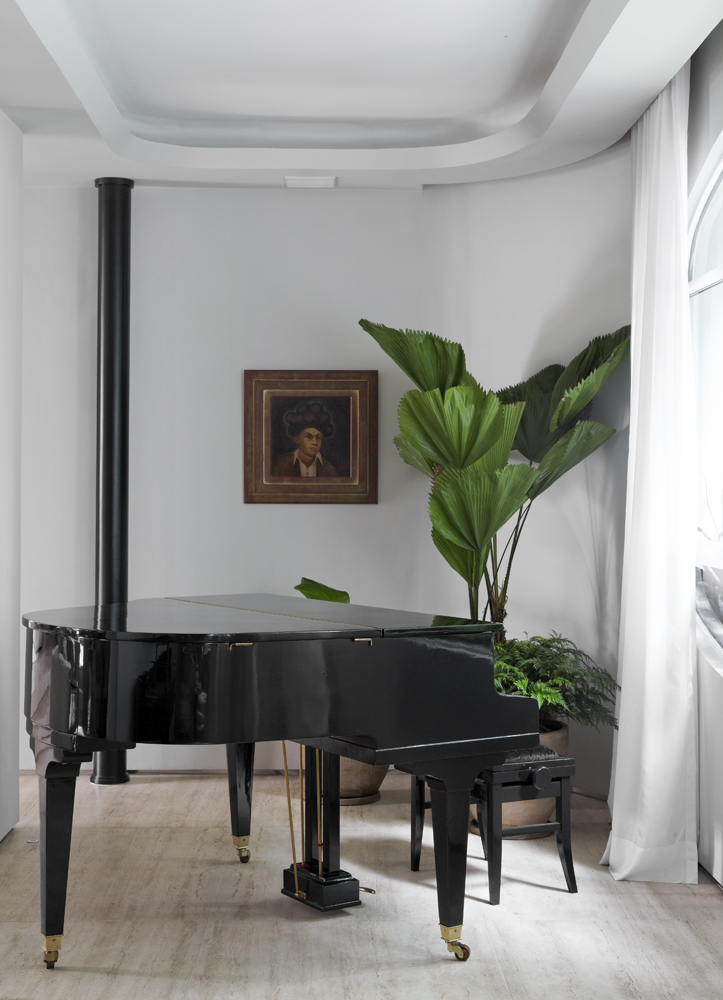
The spaciousness of the environments is one of the most striking features, and with few but striking furnishings, the mix of styles and periods is the greatest asset of the interior design project. In a precise operation and with very careful dosage, Diego Revollo, in the same environment, has the ability to add, to contemporary furniture, pieces of different styles and periods such as the French Neoclassical, Vintage, and Brazilian Modern furniture.
기존 마름모꼴로 벽체가 구성되어있던 거실은 새로운 레이아웃을 이루며 정방형으로 변신했다. 거실을 마주 보고 있는 공간은 창밖으로 정원의 뷰가 펼쳐지는 곳으로, 온실, 혹은 실내 정원의 컨셉으로 구성했다. 중심부의 벽체를 남겨두고 양 끝의 벽은 텄으며, 그 너머로 밝고 편안한 분위기의 포켓 공간이 되었다. 클라이언트가 소장 하고 있던 피아노와 Mario Gruber의 작품을 비치했는데, 여기에 가벼운 느낌의 테이블과 체어를 더해 예술적인 분위기에서 대화를 나눌 수 있는 공간으로 완성했다.
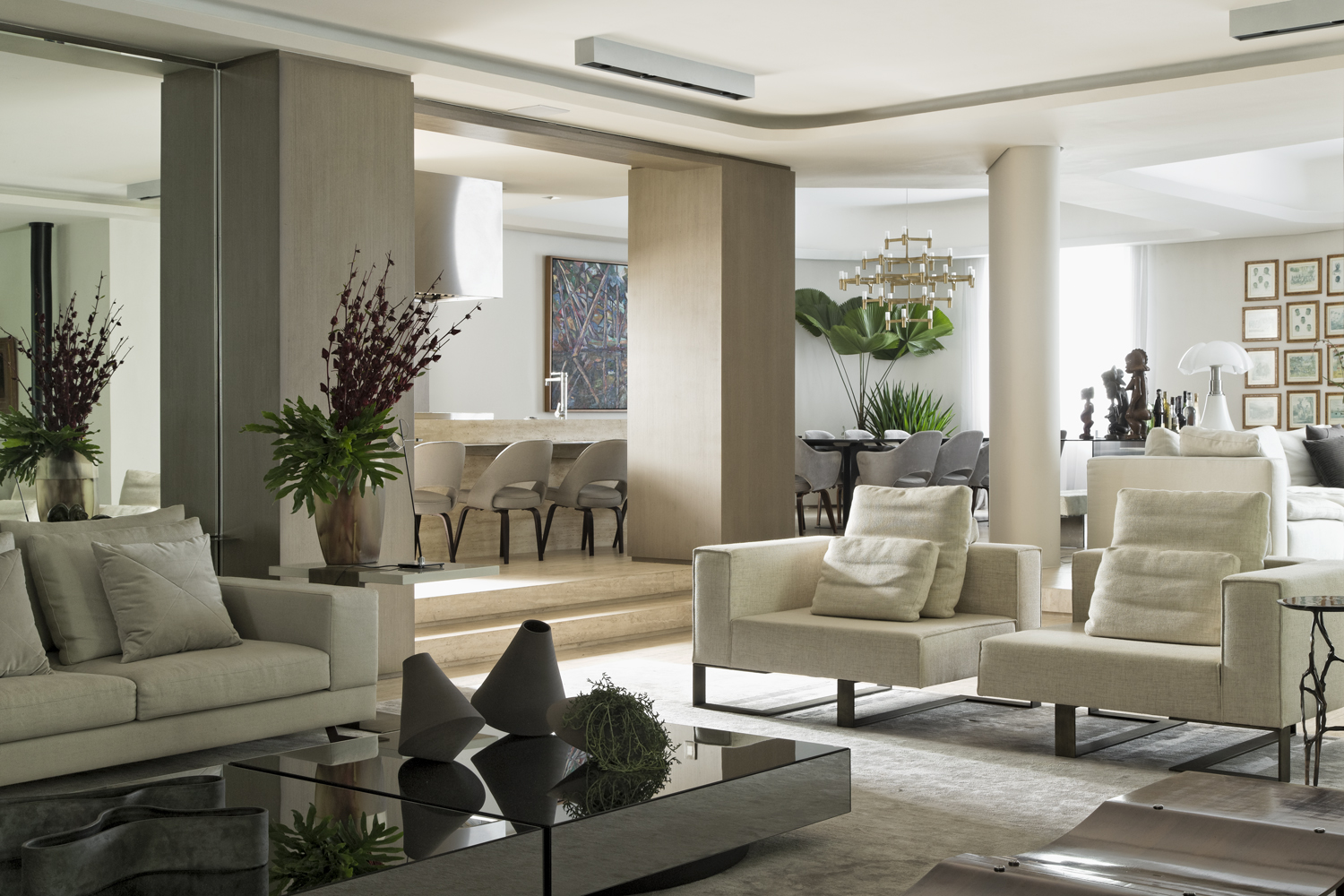
In the living room, Oscar Niemeyer’s “Alta” Armchair, an icon of Brazilian modernist furniture, coexists in harmony with the antique Louis XV France 19th Century Armchair. Also in the living room, a highlight for Norberto Nicola’s tapestry “Entardecer”. In the office we can highlight the Bureau Plat Sec. XIX, next to the burgundy “Aston” armchairs from the renowned Italian brand “Minotti”. Also featured in the office is a sculpture by Ângelo Venosa and a painting in oil and resin on Aluminum by Carlito Carvalhosa.
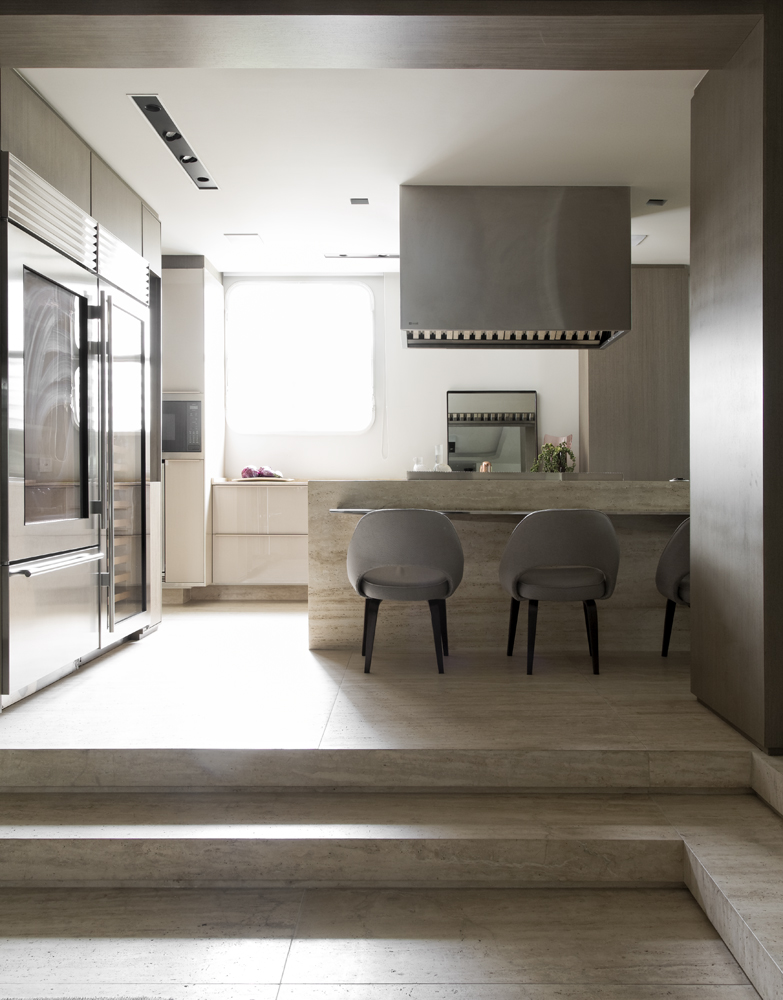
거실에서 오피스 공간의 반대편으로는 주방과 다이닝, 홈 씨어터가 자리한다. 마찬가지로 벽을 전부 허물고 거실보다 살짝 단차를 올려 공간을 구분했다. 고메 키친을 연상케하는 이곳에서는 조리대 바로 너머의 바 테이블에서 식사할 수도 있고, 여러 손님을 초대해 만찬을 즐길 때에는 별도의 다이닝 테이블을 이용할 수도 있다.
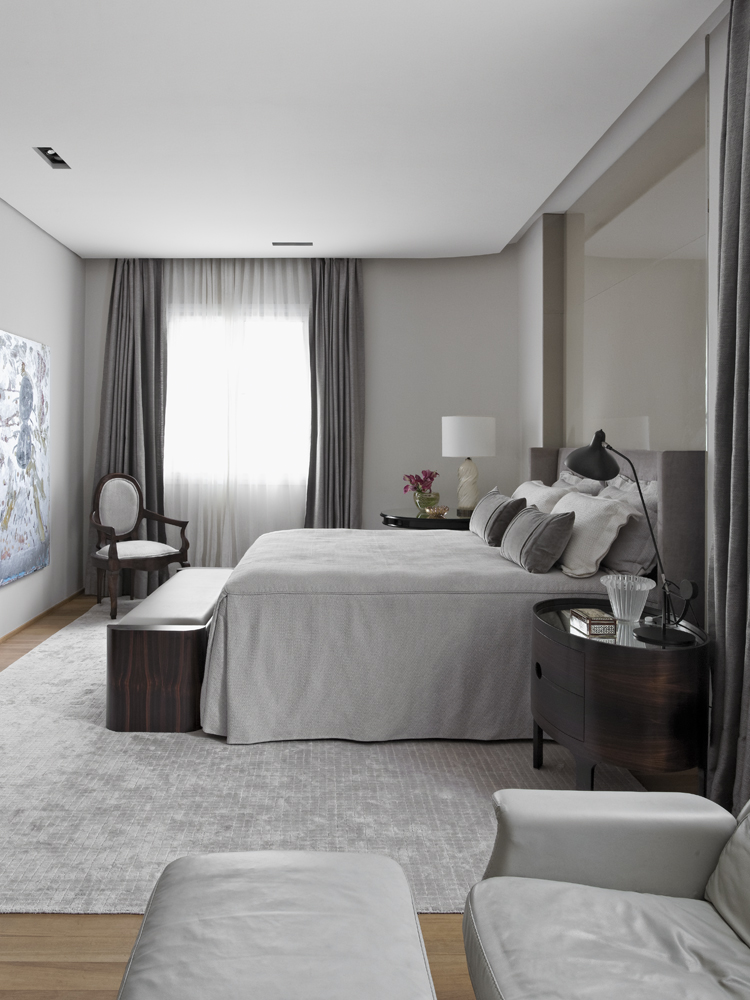
In all environments, shades of light beige and beige, next to the wood, guarantee the visual unity of the social area, but it is the careful and rich mix of special decoration pieces, from different periods and origins, that bring not only beauty but also a unique character to the project.
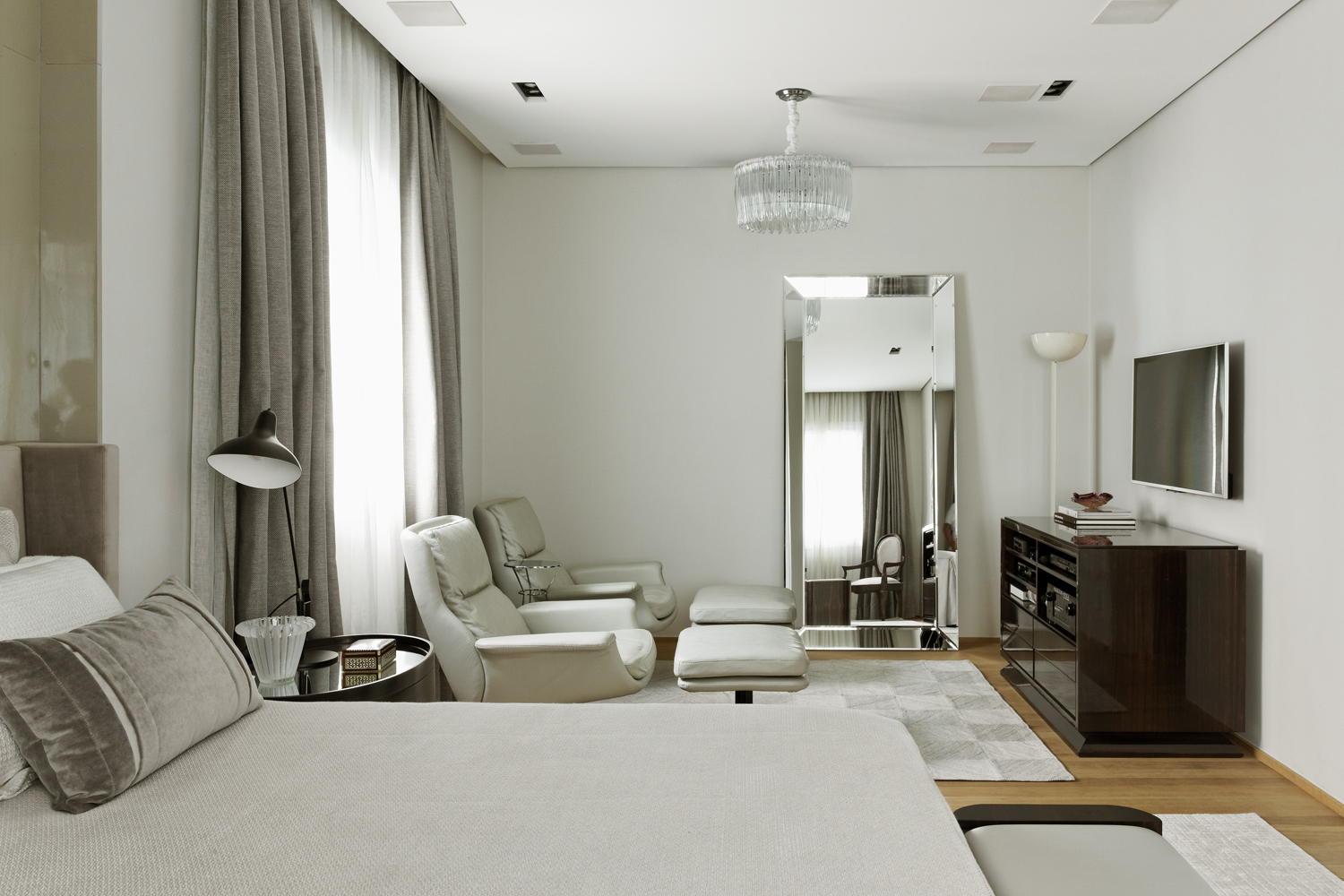
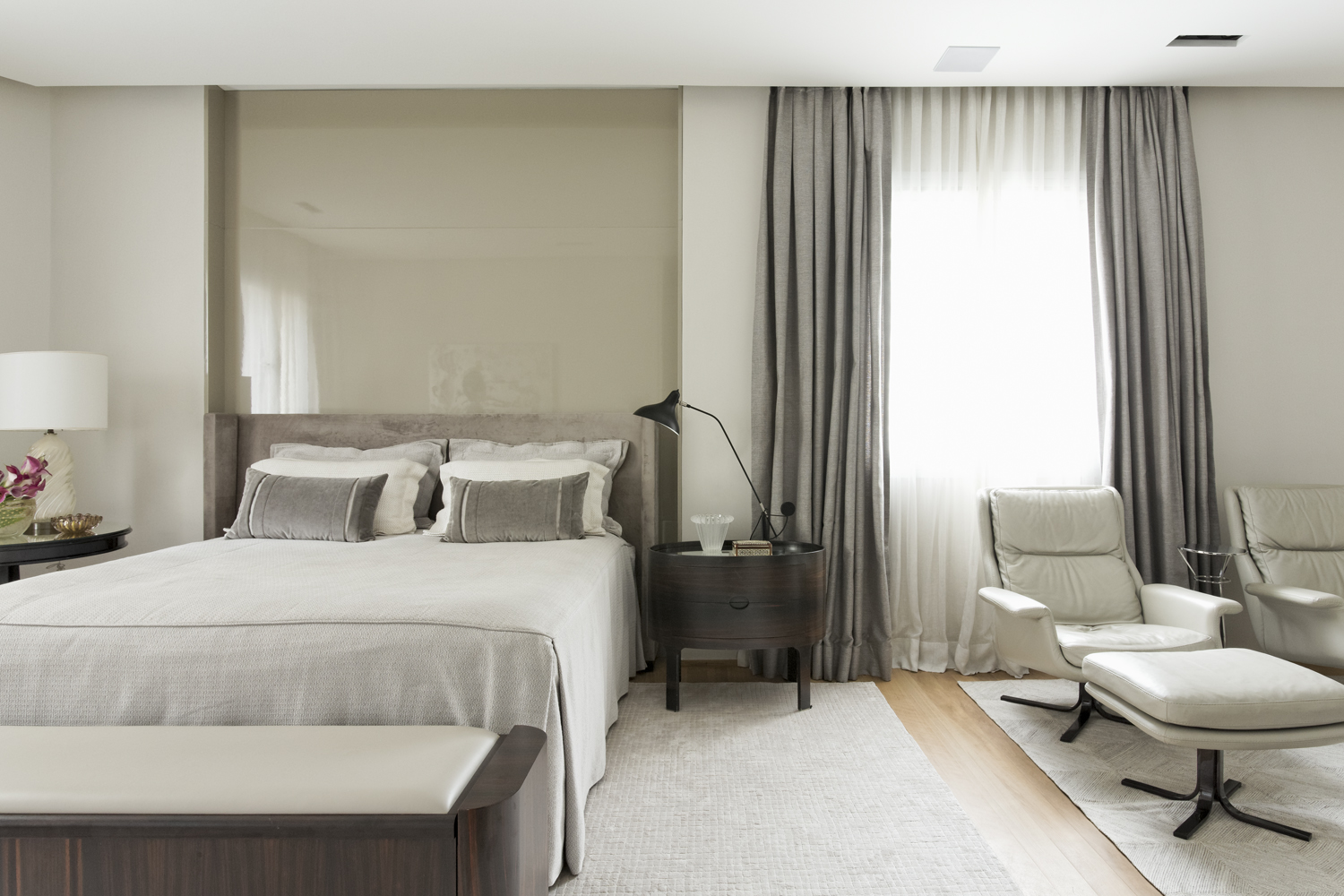
아파트 왼편으로는 개인 공간이 자리한다. 공동 생활 공간과 개인 공간을 통틀어 Artur Ramos Apartment를 관통하는 키워드는 충분한 자연광, 베이지 컬러, 그리고 곳곳에 포인트가 되는 식물의 그린 컬러다. 아파트는 여러 벽체를 허문 것과 더불어 이런 컬러 스킴을 통해 넓은 면적임에도 연결성, 통일성을 느낄 수 있는 공간이 되었다.
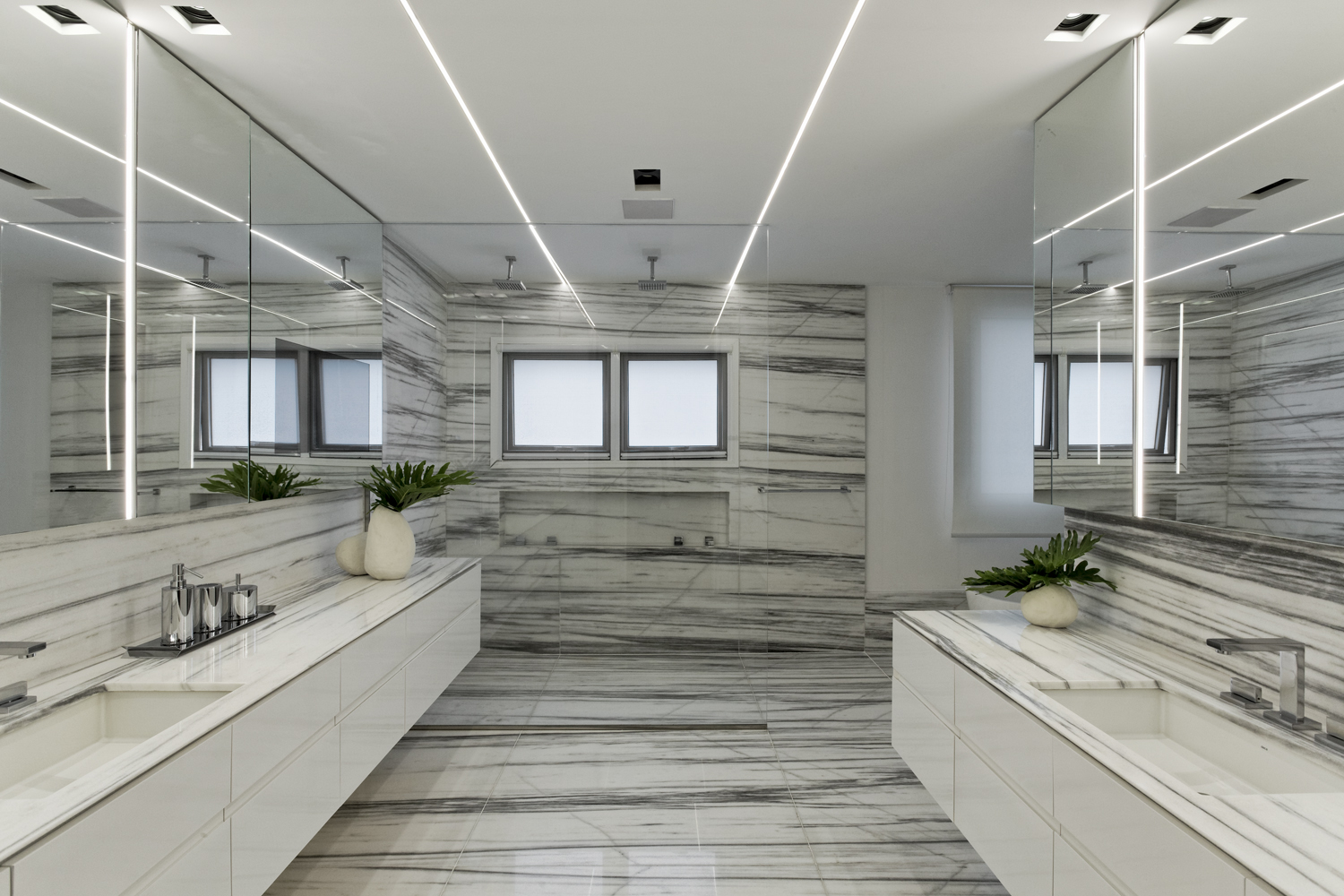
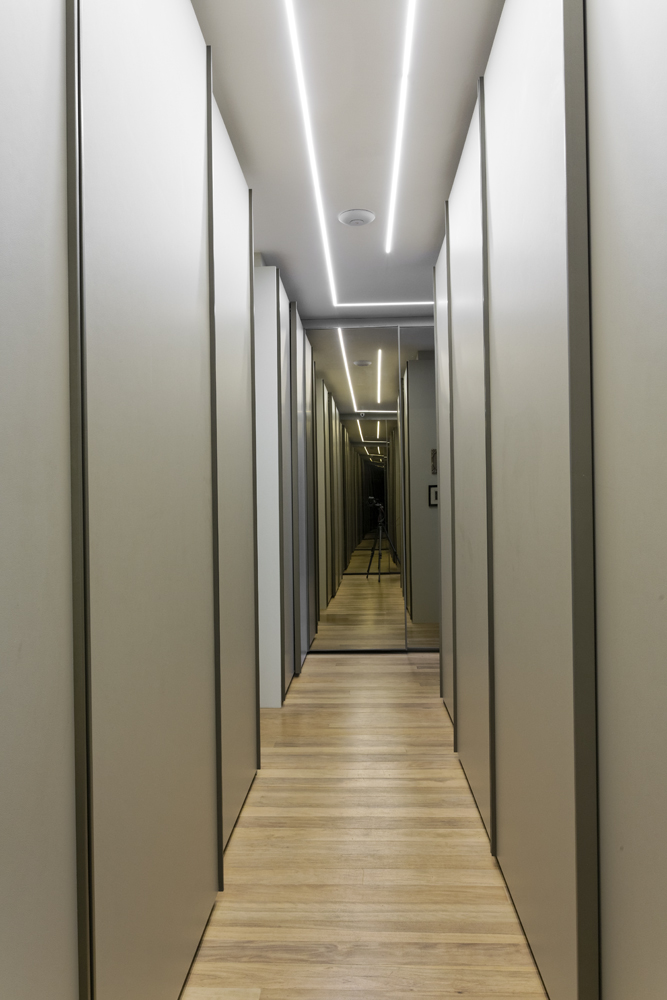
"Integration and elegance define the project for this solid 500m2 apartment in one of the best neighborhoods in São Paulo"











0개의 댓글
댓글 정렬